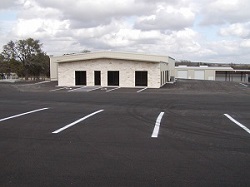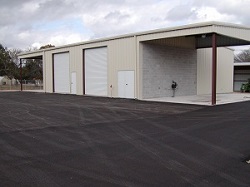Public Works Maintenance Complex
Burnet, Texas
This project entailed construction of a complete office space, warehouse space, vehicle maintenance facilities, fueling facilities, garage space and laydown yard for the City of Burnet’s Public Works, Water & Wastewater, Streets, Parks, and Electric Departments.
The complex consists of three separate pre-engineered metal buildings and 75,000 sq. ft. of laydown yard on a 6.8-acre site. The office/warehouse building has 2,500 sq. ft. of office area and 6,000 sq. ft. of warehouse area. The vehicle maintenance building occupies 4,350 sq. ft. and includes car wash facilities, fueling facilities, and three maintenance bays with oil change pit. The vehicle/ equipment garage building has 6,450 sq. ft. of parking bays. The complex also has concrete material storage bins, a paved laydown yard, 770 L.F. of on-site water lines and 925 L.F. of on-site wastewater lines. Complete stormwater detention facilities were constructed on adjoining park property to meet City of Burnet development standards.
Services Provided:
Preliminary Engineering, Final Design Services, Bid Phase Services, and Construction Phase Services.

